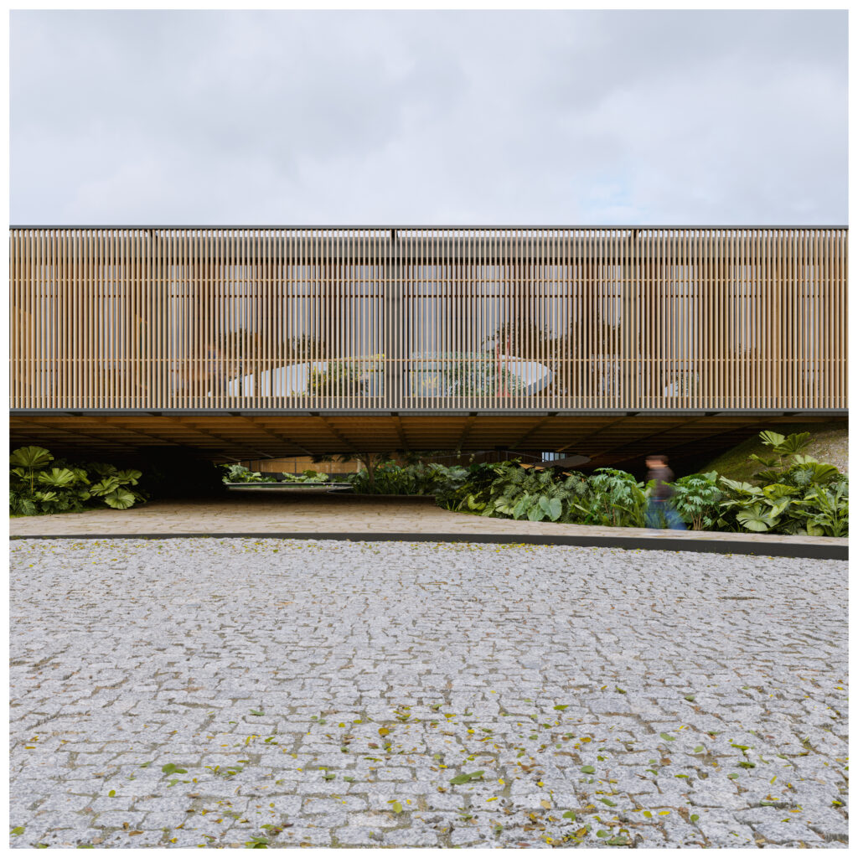
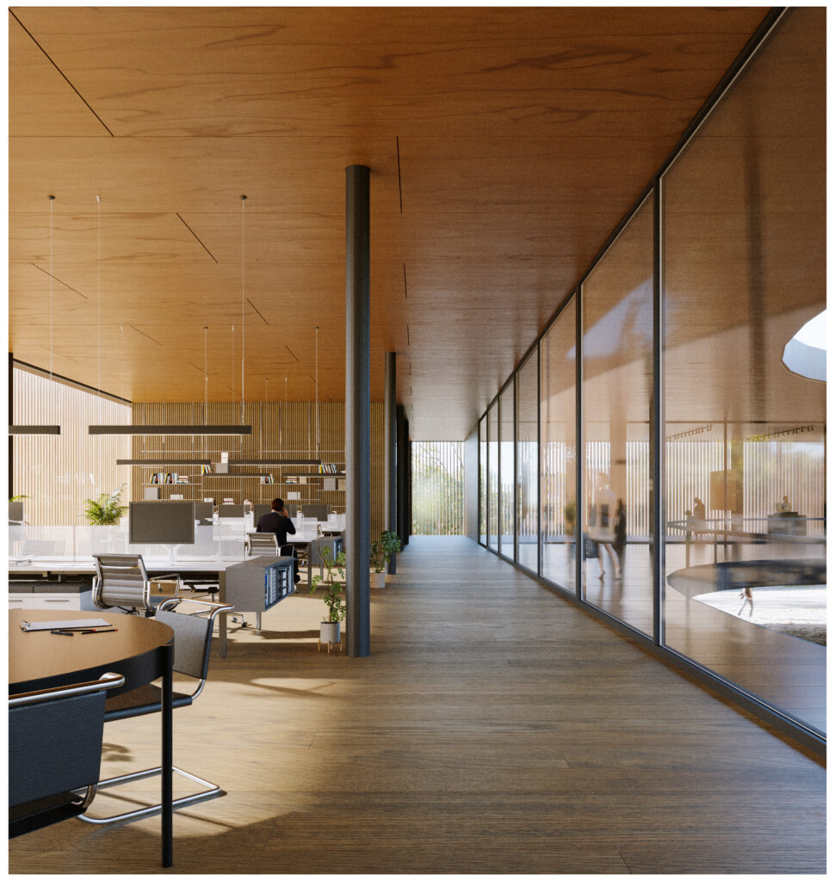
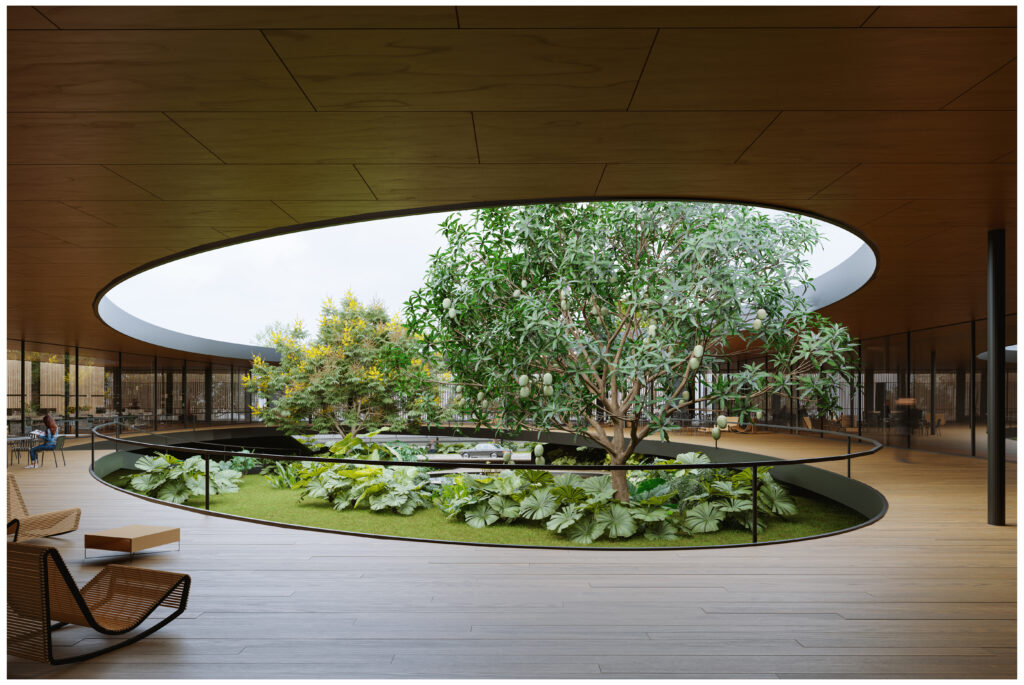
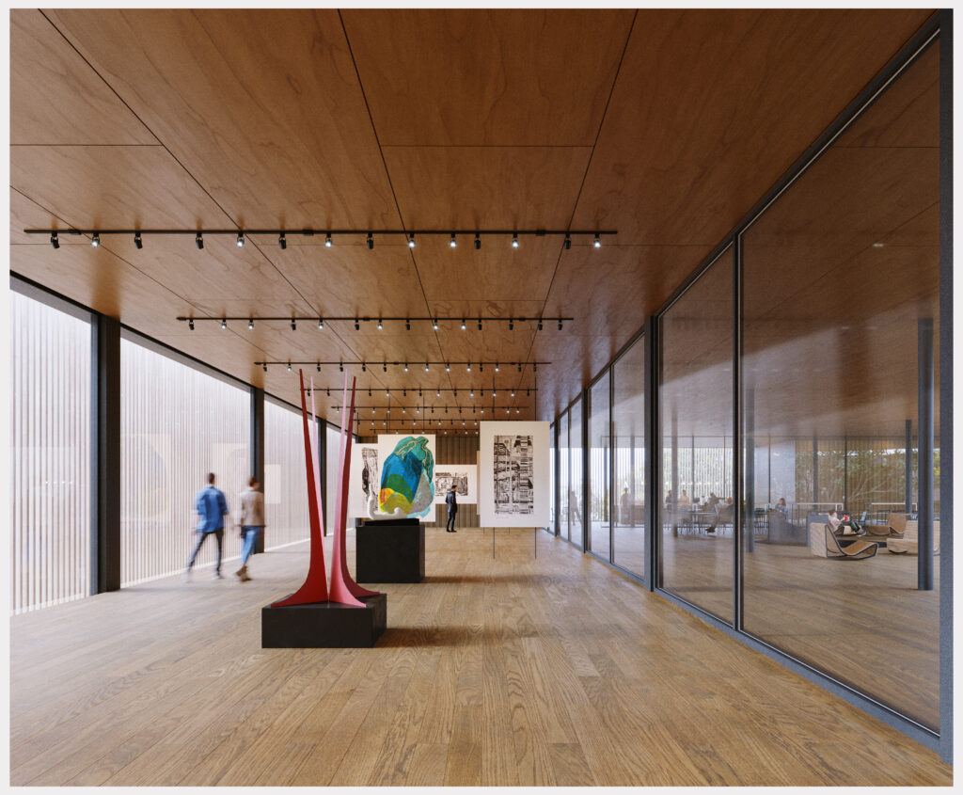
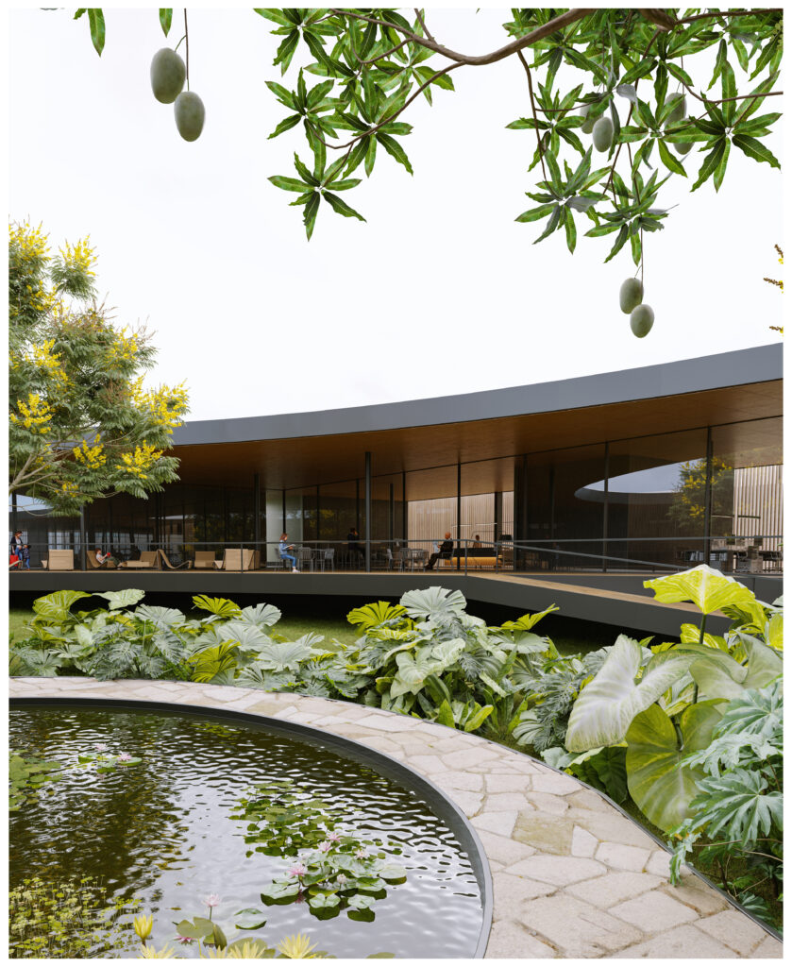

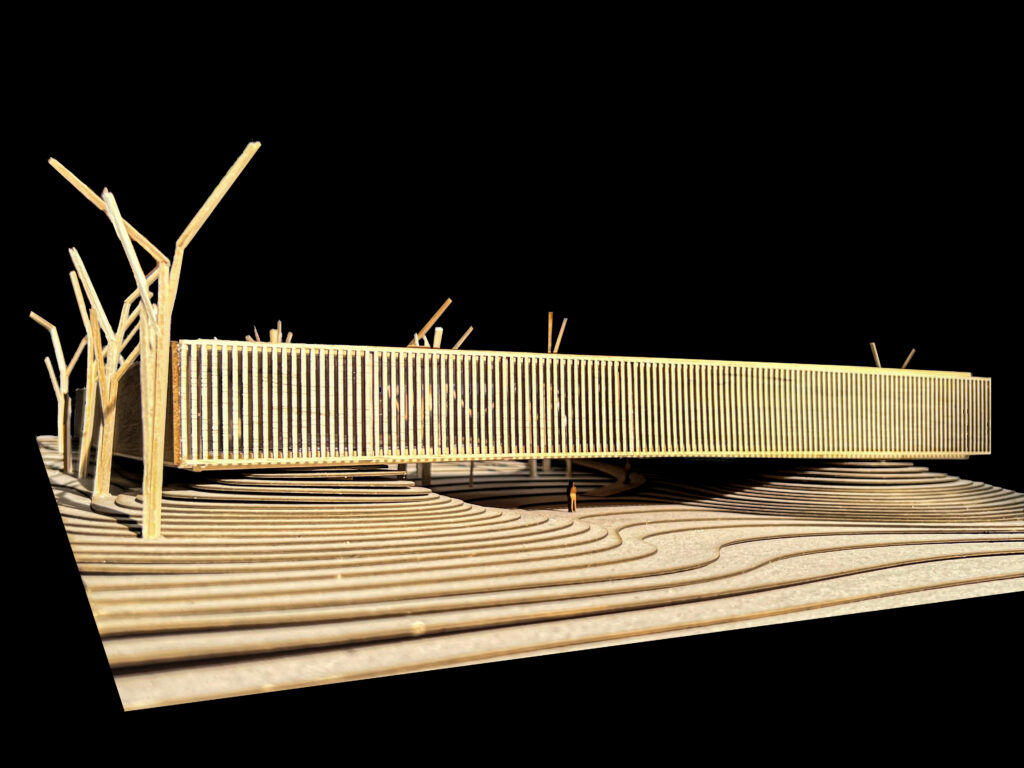

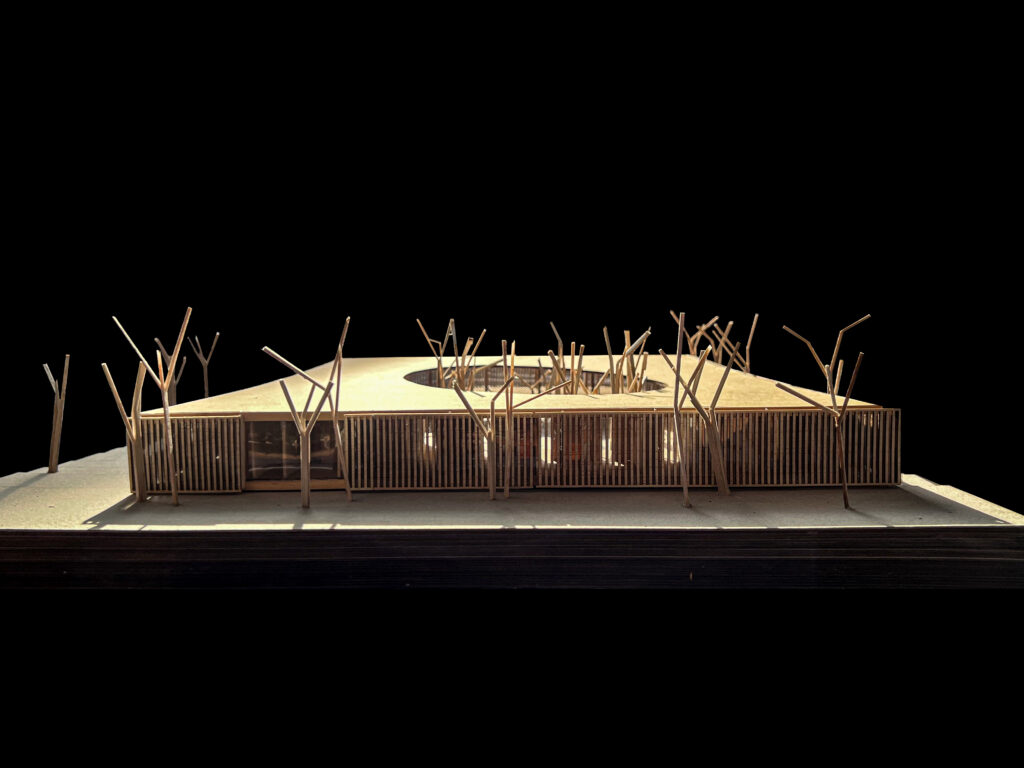
If the paradox of our being-in-the-world is to destroy in order to build, how do we make our impact as minimum as possible? Cross-laminated timber has been positioning itself in the construction industry for many years as a sustainable alternative for various reasons. Starting with wood as a renewable material, CLT is made from reforested wood, capturing greenhouse gases and producing oxygen in its manufacturing process. Paraguay has been delaying the incorporation of this technology, being one of the countries with the highest level of deforestation in the world. Atenil HQ aims to change that reality. The idea of making a removable, assembling, flexible and recyclable project was born with the intention of impregnating values and ethical criteria in the experience of a building. Construction with CLT enables us to test different spaces and relations with the topography, creating a lightweight project that does not interfere with the terrain, and is, at the same time, transparent and respectful towards the pre-existing vegetation. All spaces have natural light and ventilation. Apart from reducing energy costs, constant contact with the surrounding nature is maintained to improve well-being. The program consists of offices, a cultural center, gastronomic spaces, meeting rooms, training rooms and rest spaces. It is a program open to visitors and the public in general.
The project was born with the intention of transforming the usual way of building corporate offices. The flexibility granted by the structure and the free plan allows a multiplicity of uses and variations in the configuration of the spaces. In contrast to the slope of the land, the project is reduced to a prism with a hole in the middle that protects the existing trees and builds the new common space of the complex. The perimeter wooden filters create a veil that protects from solar incidence, limits privacy and unifies the complex with the same language.
One of the ways to push towards decarbonization is to bet on CLT as the main construction material. The project is inserted in the middle of a small urban forest, achieving a symbiosis between the natural and the built. The initial idea is that the building intervenes as little as possible in the land so that when the structure is dismantled and moved, the land remains the same as it was before construction began, creating the least possible impact. Detaching the volume from the slope allows the terrain to maintain a permeable surface.
Conscious design capable of communicating that the change towards more sustainable practices is possible and that it requires its dissemination and acceptance in society to make it increasingly accessible. The diversity of functions within the set seeks the interaction of different social groups allowing the activation of the building at different times of the day. The project solves its accessibility by being on one floor, taking advantage of the slope of the terrain and avoiding vertical circulation to maximize the experience of the tour around the central patio, where 100% of the existing trees were maintained.
The prudent use of materials means energy and budget savings. The choice of laminated wood is intended to encourage the growth of the industry and inspire the use of this material, becoming a kind of showroom for this construction technique. The fact that the entire building is removable and recyclable maximizes the useful life of the energy used in its construction. Rainwater will be collected in a natural pond in the middle of the project for watering the plants. The use of artificial light during the day would be almost non-existent due to the good natural lighting and the correct arrangement of the wooden brise-soleils and the ventilation of the building.